Lately we’ve been working on putting up tiles in our kitchen. When we bought our house we made a list of thing we wanted/needed to do to fix it up, and putting tile in the backsplash area was in the plan from the start. Right when we moved in I painted a good part of the house, including the kitchen, but left that area unpainted, figuring I’d get around to it soon. Well five years went by, and we were busy with other things, but last Thanksgiving we kinda messed up the wall carving the turkey, and discovered the limitations of cheap paint (it can stain) so it was time.
Now neither Jeannie nor I had ever done any tile work before, although I’m pretty handy and she’s an expert in stained glass. Still it seemed pretty daunting to get started. But we bought some books, and made some trips to the tile store and figured out what tools and materials we needed, and finally picked out some tile and bought everything.
We put up about half the tile last weekend. Honestly the prep work, planning measuring and cutting takes more time than the actual laying the tile. Here are some pictures of our kitchen as a work-in-progress. Hopefully I’ll be able to report back in a week or two that we’re done it was a great success.
A bit of tiled wall, with our tools.
As you can see, we’re about half done.
We have something special planned for the area above the stove. Jeannie picked out some nice accent tiles.
We have 7 electrical fixtures to contend with in this small space. Making these U-shaped cutouts was tricky. Luckily Jeannie came thru with the glass grinder!
I had to pull out a tile because a screw on the electric box was sticking out and the tile wouldn’t lay flat.
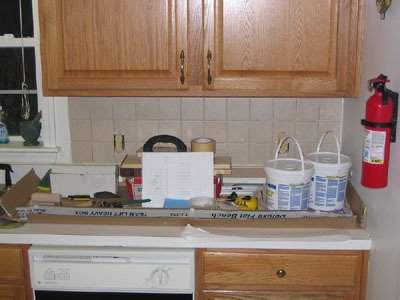
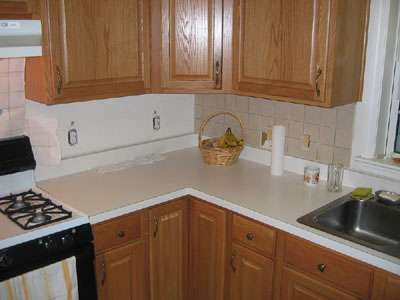
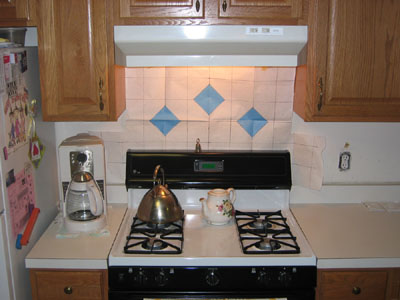
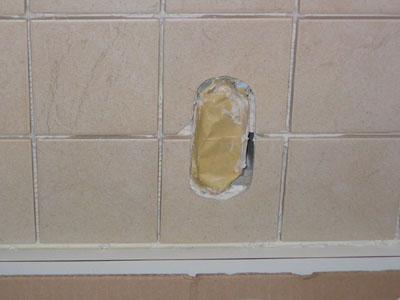
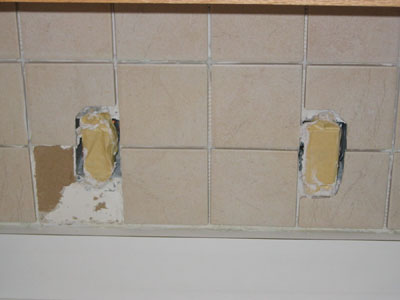
Tiles, vertical or horizontal… we’re just starting to research what it’ll take to get something down on our new basement floor…
Kitchen looks great, we’ll check it out in person in a month!
– M
Hey Martin, I have 2 excellent books I can lend you …
I don’t know what you’re basement is like, but you might consider something softer than tile. Jeannie’s parents just redid their kitchen floor with linoleum tiles. They just stick in place. Looks good, easier on the feet, waterproof, don’t need to prepare the subfloor, and much easier than ceramic tile. Of course that said, I like the tile our kitchen floor, and with the kids it gets alot of use. On the other hand, I put linoleum down in our kitchen in Brooklyn, and that was pretty nice.
Also the basement is not the kitchen. Jeannie and I were talking the other day about how eventually we’ll have to replace the carpet in our downstairs, and I’d like to do something nicer. They make tiles that are like hardwood flooring except modular; they go together to form a parquet. We can put some padding between that and the concrete slab, and the whole thing will be a bit softer and warmer and neater. Finish with rugs for the focal areas.
BTW, the kitchen project is just a warmup for the bathrooms, but we probably won’t get started with that until the summer or even the fall.